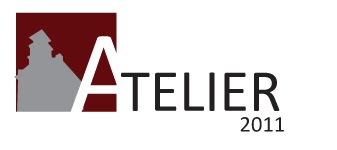We can’t believe we’re almost halfway thru March!! Where, oh where, does the time go?
The past week or so has been very busy for us. Between spring break (yes, you read that correctly, we had spring break) and helping out at our favorite place, Peaslee, it feels like its still, well… February.
Peaslee has asked us to help out with their new Safety City set up. It is important for Peaslee to make Safety City long lasting yet effective in teaching the kids the magnitude of safety. So, channeling our inner child, we came up with a road map template (see image below) that Peaslee will be able to use over and over again. The road map also serves as a drawing template base plan that the little ones can use for coloring or describing what they have learned.

We also traveled up north to Dayton to meet up with Miami Professor Mary Rogero and visit Urban Krag. Did you know Urban Krag is an old church in the Oregon District that was converted into a Climbing Wall Facility? It is actually the tallest Climbing Wall in the state!! Although the church is about half the size of our church, they could fit a max of twenty-four people on the wall, and needless to say we were inspired to pursue our urban retreat facility in our church. Thanks so much to Urban Krag for giving us the behind the scenes tour, we really appreciate it and had a blast!
Okay okay, here are some pictures of Urban Krag! You're Welcome!!
Speaking of churches, have you seen what has been happening on ours? The top clock tower of the church is now gone, and the steeple is boarded up. We aren’t quite sure about the new roofing trusses, they are a bit hard for us to understand. However, they are bricking back up the sides, so it is nice to see more revitalization efforts instead of old, broken roof trusses being cut down.
Again, thanks for stopping by. Have a great week!















